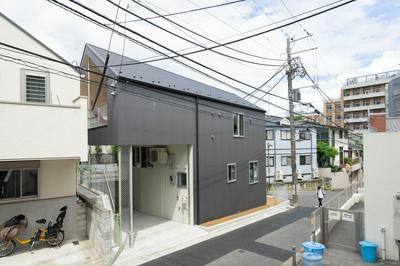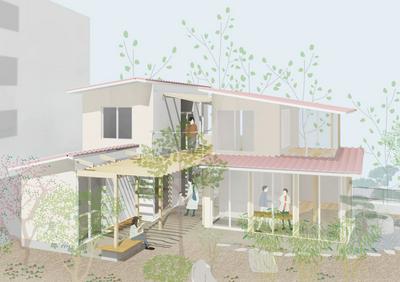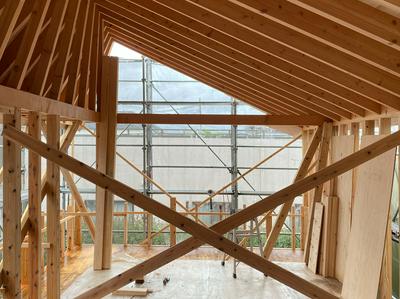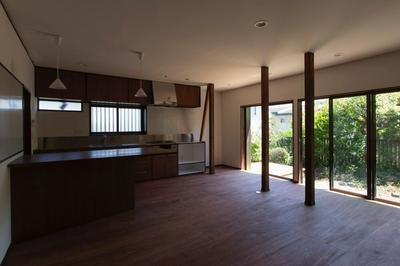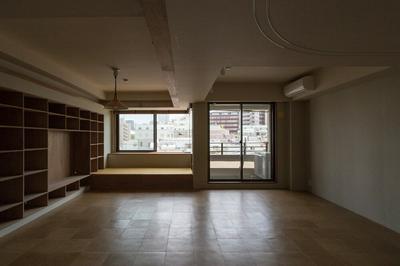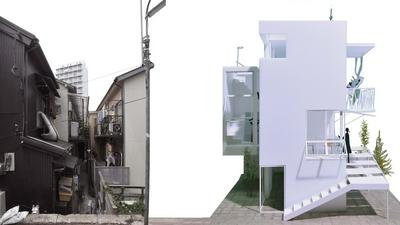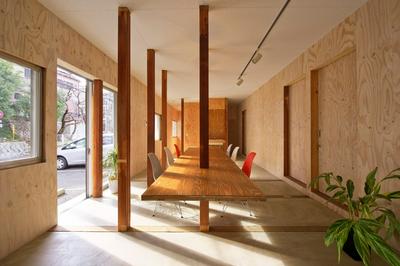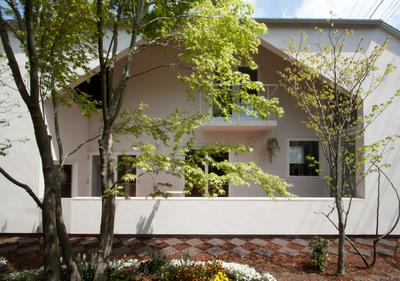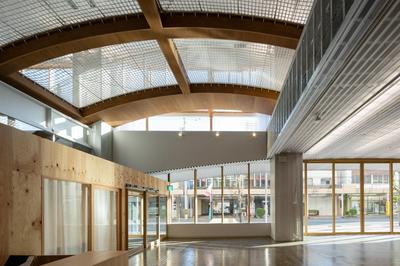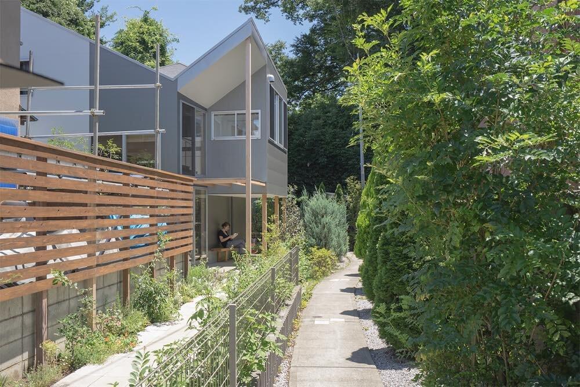
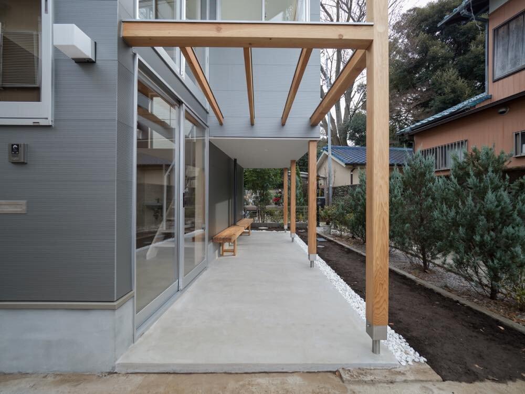
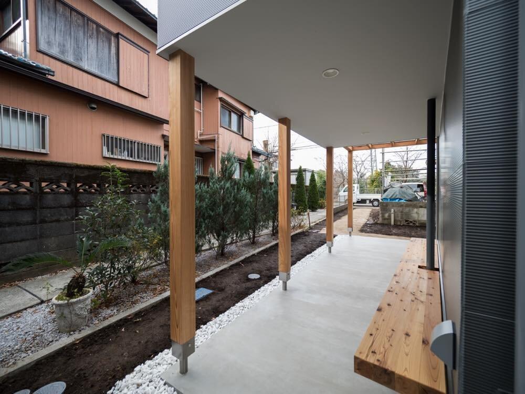
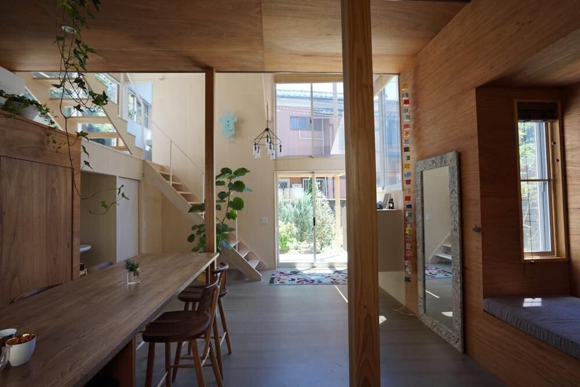
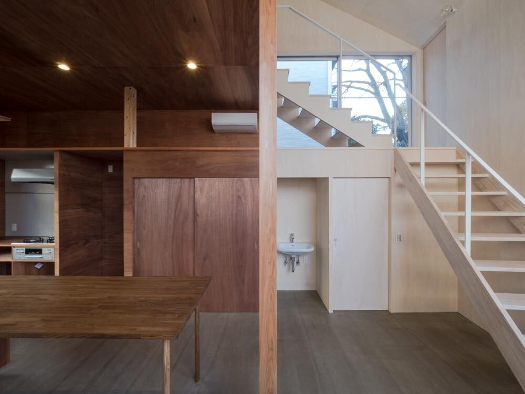
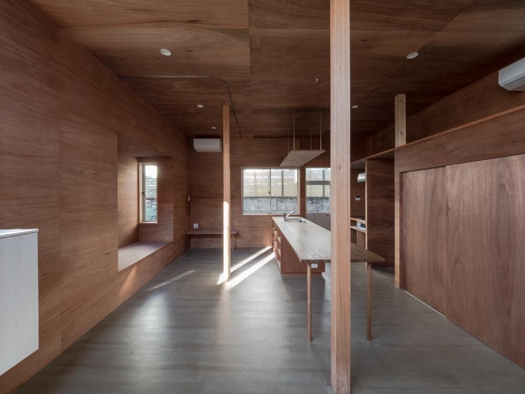
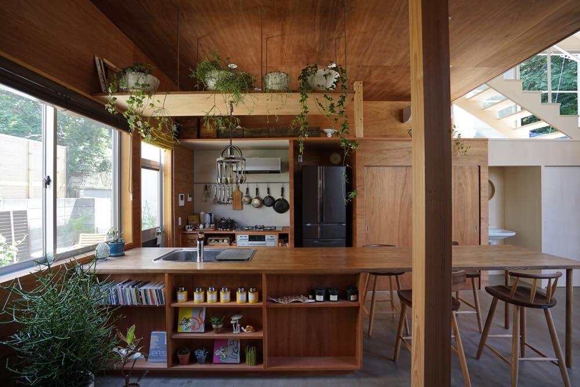
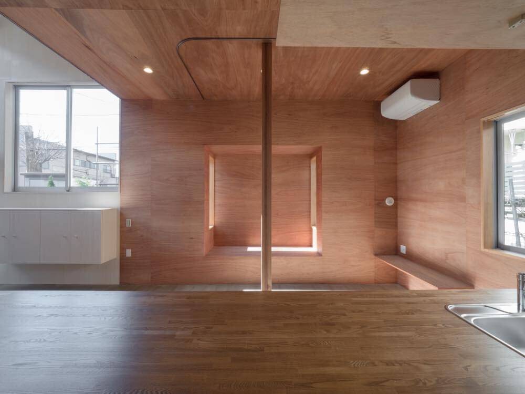
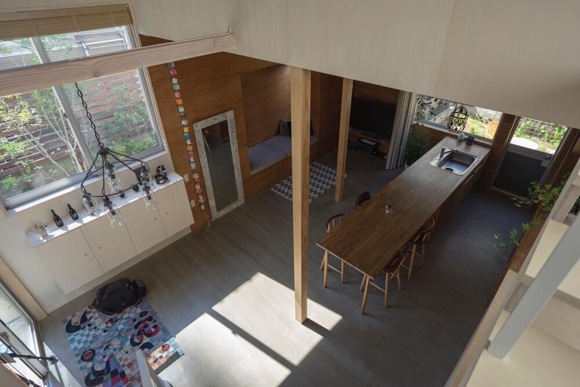
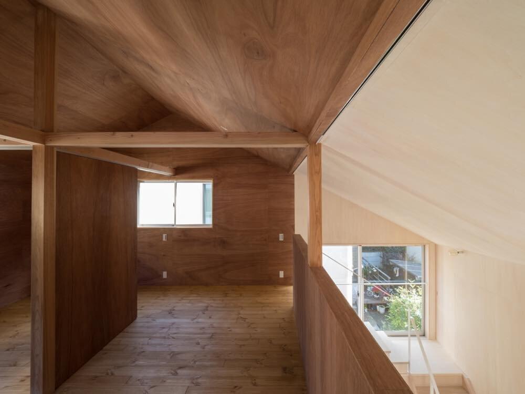
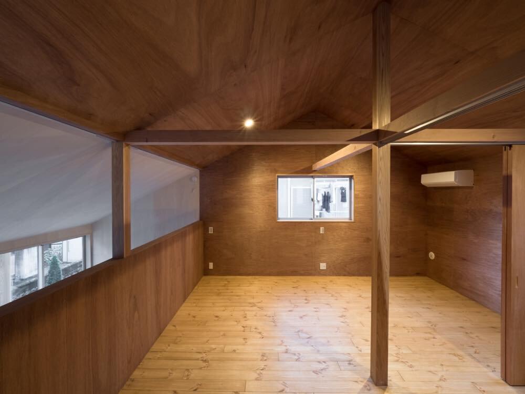
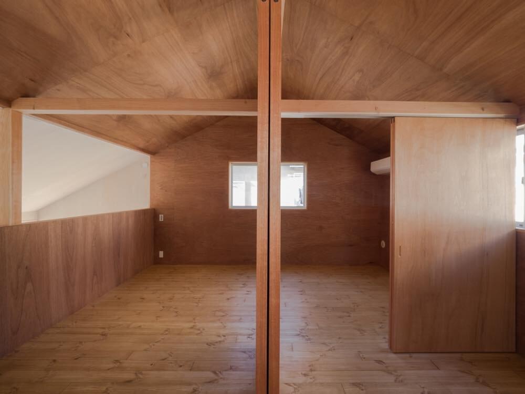
東京都三鷹市に計画中の住宅。かつて武蔵野台地における短冊状の新田村落として開拓されたこの地域には、現在、短冊を細分化した敷地に加えて生産緑地などによる緑豊かな環境が保たれている。計画の旗竿状敷地は、南側の竿となる通路部分に、さらに奥の隣地の引込み通路が重なり、二本の竿部分が豊かな空地を生んでいる。この敷地の特性を、当分は南面空地が保証された環境と捉え、その価値を最大化するような住宅のあり方を考えた。 敷地南側のバタフライ屋根のボリュームには、大きな吹抜けと明るい浴室、ピロティ、ロッジアといった光や空気の変化に富む“南室”を配し、北側の切妻ボリュームには、キッチンやリビング、2階の可動間仕切りを備えた寝室など静かな時を過ごす“北室”を配した。周辺の大らかさを含んだ南室と機能空間である北室、この対比的な2つの空間が、住み手の一日のふるまいによって結ばれ、豊かな空間が立ち上がることを目指している。
A house in Mitaka City, Tokyo. This area, which was once pioneered as a strip-shaped rice field’s village on the Musashino Plateau, is currently maintaining a green environment with greenery and other areas in addition to the site where the strips are subdivided. The flag pole-shaped site in the plan overlaps the passage that will be the pole on the south side with the drop-in passage on the adjacent ground further in the back, creating a vacant space with two poles. For the time being, we considered the characteristics of this site as an environment where the southern open space was guaranteed, and considered a way of housing that would maximize its value. The southern part of the site has a butterfly roof with a large atrium and a bright bathroom, a piloti, a loggia, and other "lights and air" -rich "southern rooms". The northern gable volume has a kitchen, living room and movable second floor. We arranged "north room" to spend quiet time including bedroom with partition. The southern room, which contains the surrounding spaciousness, and the northern room, which is a functional space, are connected by the daily behavior of the resident, aiming to create a rich space.
設計:アリソン理恵・金野千恵 / t e c o
施工:工藤工務店
構造:鈴木啓 / ASA
造園:TOKUZOU
所在地:東京都三鷹市
用途:住宅
敷地面積:126.78㎡
建築面積:49.79㎡
延べ床面積:89.71㎡
構造・規模:木造 地上2階
竣工:2016.12.
Design:Rie ALLISON, Chie KONNO / t e c o
Construction:KUDO koumuten
Structure design:Akira SUZUKI / ASA
Garden design:TOKUZOU
Location:Mitaka-shi, Tokyo
Main use:residence
Site area: 126.78m2
Building area:49.79m2
Total floor area:89.71m2
Structure:Wooden structure, 2 floor
Completion:12.2016
