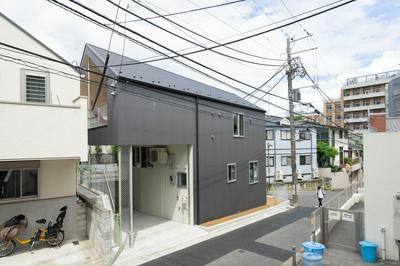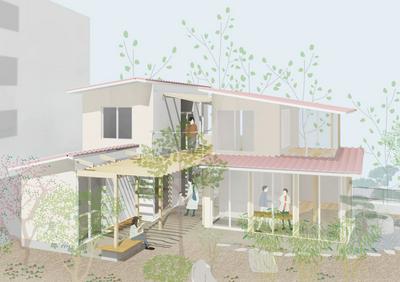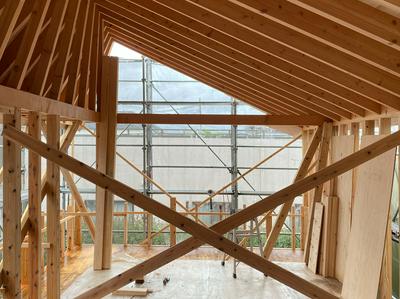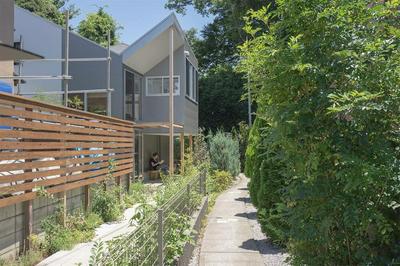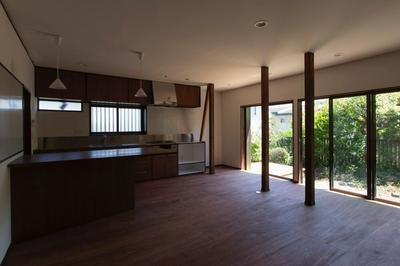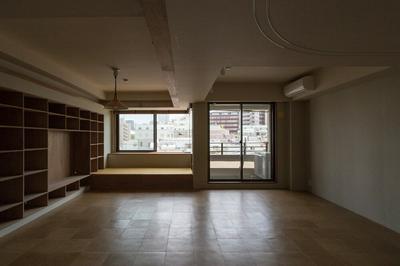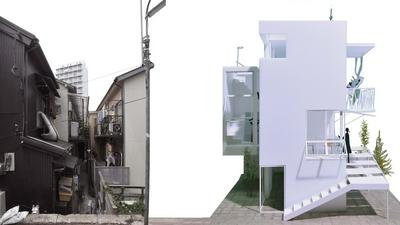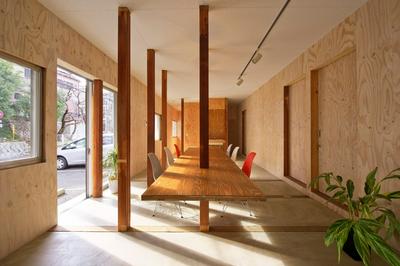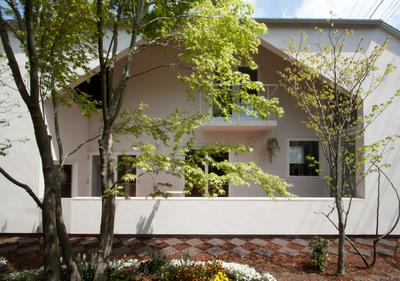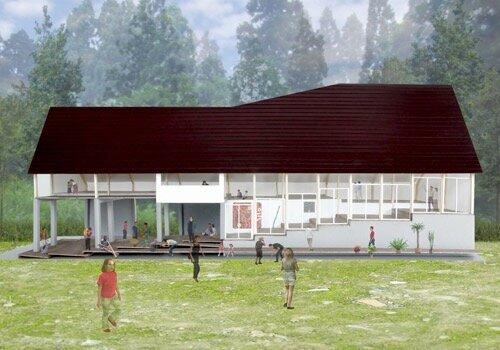
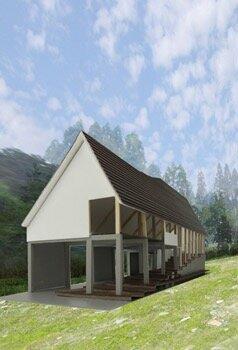
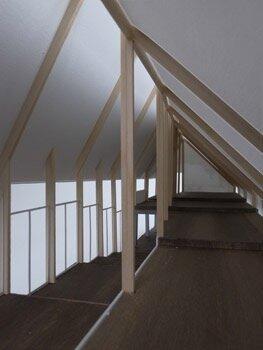
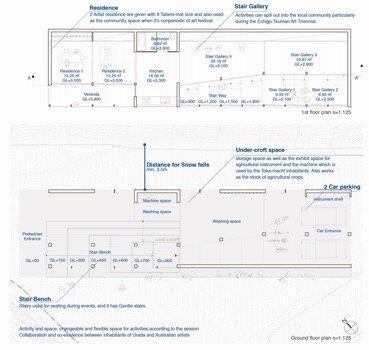
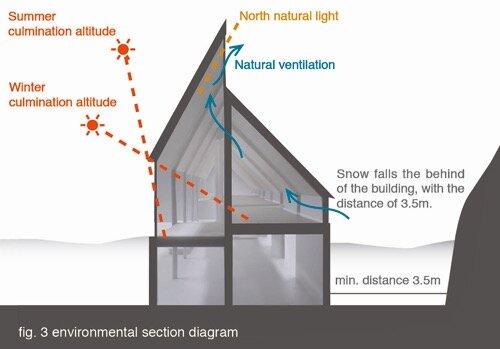
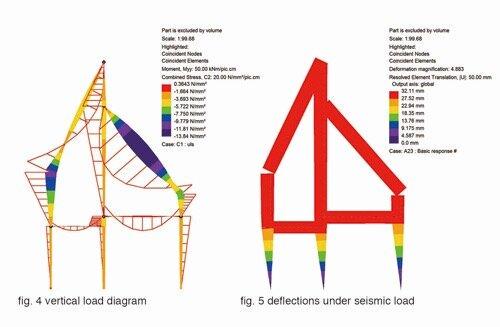
豪雪地帯である十日町の住宅は、高床にサンルームと階段という 組合せが典型といえます。この計画では、サンルームの持つ柔軟 な空間の性格と類似する、クイーンズランドハウスのベランダを 融合した、屋外生活を年中楽しめる住民とアーティストの交流空 間を提案します。全体は緩やかな階段で繋がる長い空間で、エン トランス、動線、ギャラリー空間として使用されます。木造と RC 造の混構造を用い、パッシブな環境制御を計画しています。屋根 の変形によりギャラリー部分には北の陽射しが差し、南のサンルー ム・ベランダでは直射光の差し込み眺望が得られます。
The raised house with enclosed sun-room stair is a typical response in Toka-machi to heavy snowfall. We combine the sun- room and latent flexibility of the Queensland house, maximising use and enjoyment of the outdoors all year for artist and community exchanges. Indigenous artists and artists from a broad range of backgrounds can camp on-site or occupy the sun-room veranda. The stair can be used for receptions and circulation through the gallery. A hybrid concrete and timber frame structure with passive climate control; the split roof brings north light into the atelier. The veranda provides southern sun and views.
コンペ名称:越後妻有アートトリエンナーレ2012 オーストラリアハウス 設計競技
設計:KONNO + Andrew Wilson
所在地:新潟県十日町市
主要用途:ギャラリー併用住宅
構造:木造 地上2 階
設計期間:2011年9月
Competition:Echigo-Tsumari Art Triennale 2012 “Australia House” competition
Design:KONNO + Andrew Wilson
Location:Tokamachi city, Niigata
Main use:Residence + Gallery
Structure:Wooden structure 2nd Floor
Design duration:09.2011
