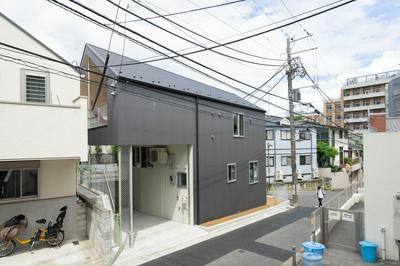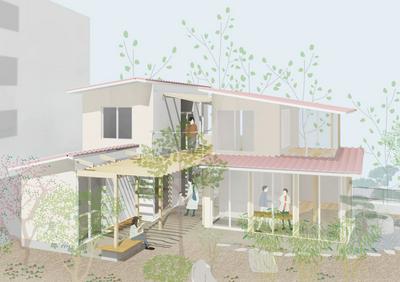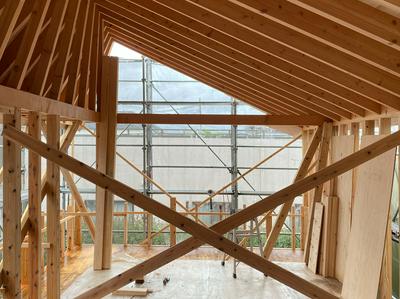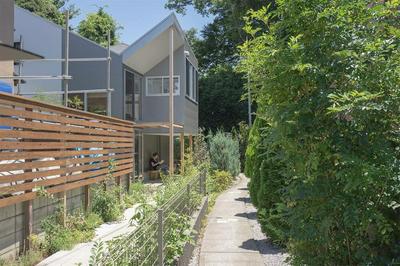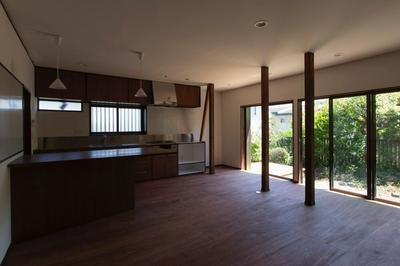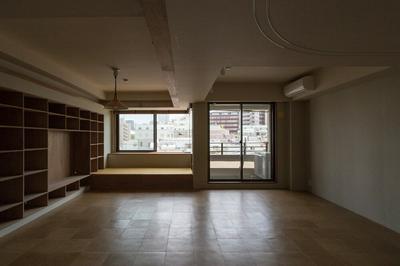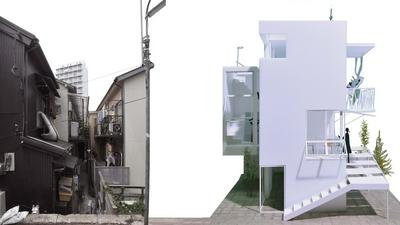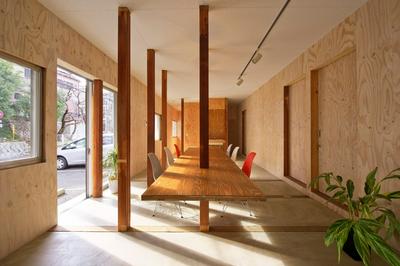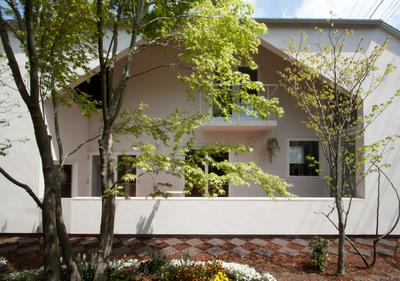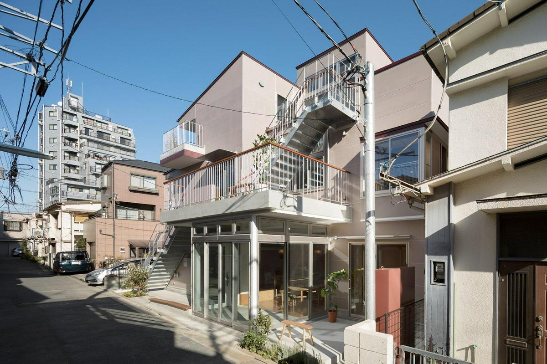
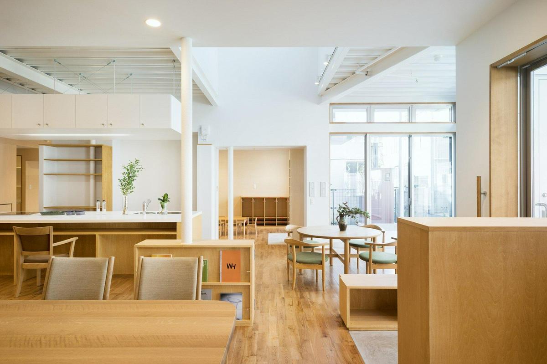
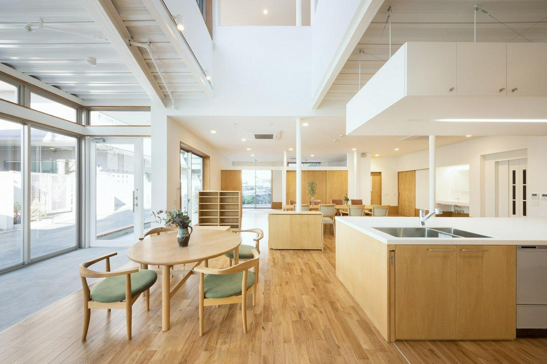
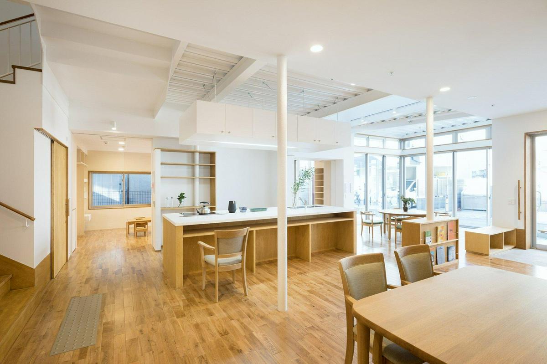
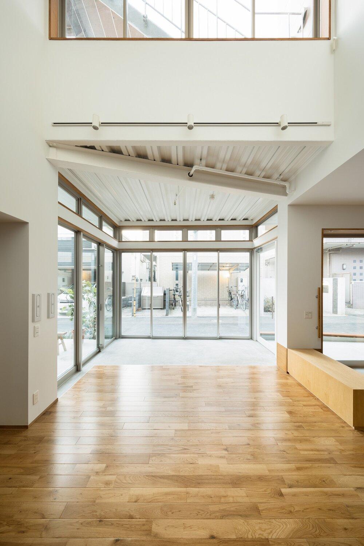
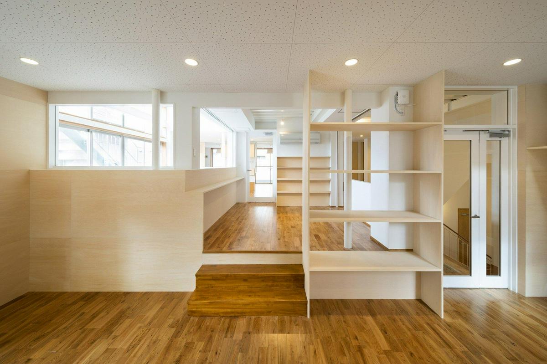
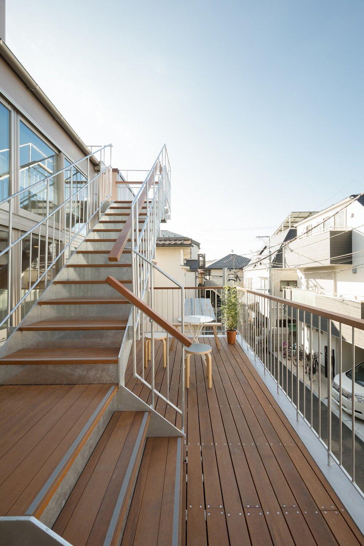
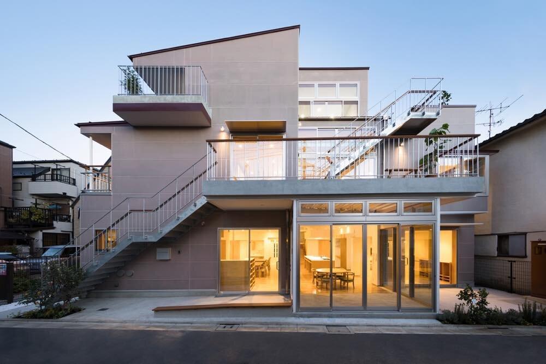
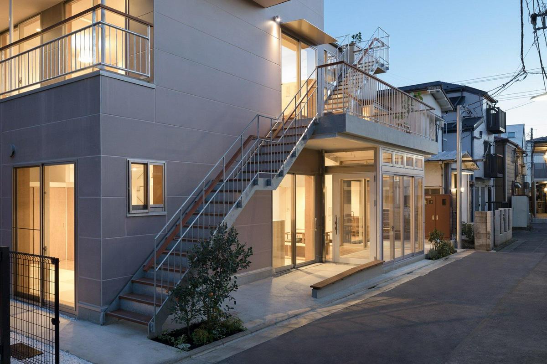
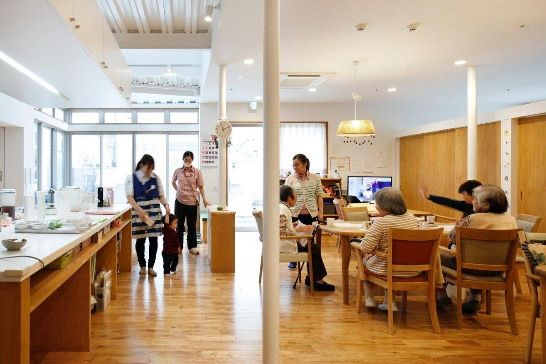
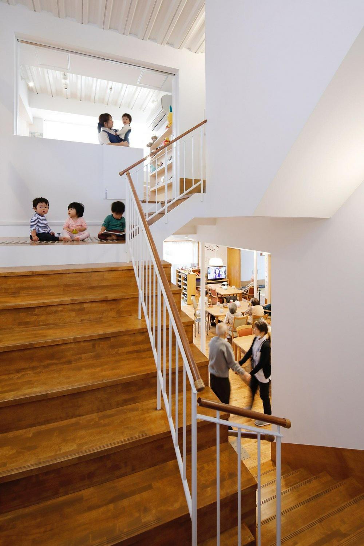
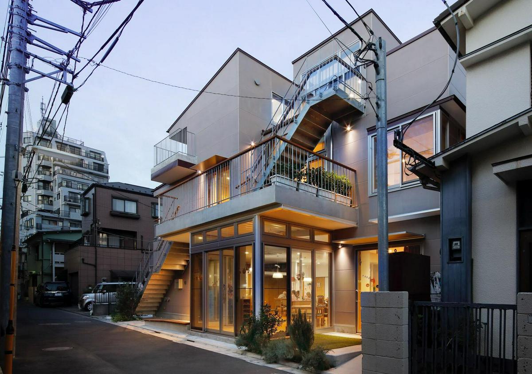
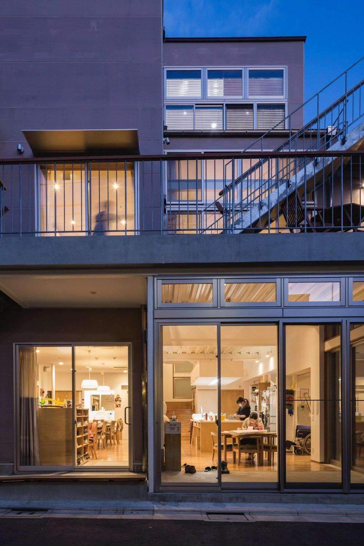
東京都品川区西大井の用途や建物規模の混在するエリアにおいて、高齢者と子供へ福祉サービスを行う拠点の計画。この建築が担う二つのプログラムのうち、一つは看護小規多機能型居宅介護施設(略称:カンタキ。在宅の高齢者が利用する、訪問・デイサービス・宿泊の組合せ介護サービス)、もう一つは企業主導型保育所(社員の子供と地域の子供を一定数預かりサービス)である。これらに加え「食」を通してまちと繋がる。1・2階の北側にカンタキ、南側に保育所を配し、1階中央にはキッチンを設ける。キッチンから前面私道へと伸びる空間は、地域に開かれたまちの食堂である。この計画では、その建築的な原型を『堂』と捉え、中心に配したまちの食堂とその周囲を回遊可能な居場所とし、さらに通り・まちへと開く構成とした。かつて多世代が共に暮らした大きな家のように、様々な人が集い、立体的につながり、その活動が街へと溶け出す空間の触手を多く備えている。
This Project is located in mixed use areas and building scale mixed areas of Shinagawa-ku, Tokyo. Its a base where welfare services are provided to elderly people and children. One of the two programs of this building is a nursing care multifunctional facility (called Kantaki, a combination of home visit, day service, and lodging nursing care services for the elderly). the other is a company-led nursery (a service that keeps a certain number of employees' children and local children). In addition to these, it is connected to the local area through “food”. Kantaki is located on the north side of the first and second floors, a nursery school is located on the south side, and a kitchen is located at the center of the first floor. The space that extends from the kitchen to the front street is a community dining open to the community. In this plan, the architectural prototype was regarded as a “DOU”, and the central kitchen and its surroundings were made a place where people could walk around, and further opened to streets and areas. Like a large house where many generations once lived together, it has many tentacles in a space where various people gather, connect in three dimensions, and their activities melt into the surroundings.
設計:金野千恵・アリソン理恵・村部塁 / t e c o
構造設計:鈴木啓 / ASA
設備設計:ZO設計室
施工:株式会社 辰
主要用途:看護小規模多機能型居宅介護施設 / 事業所内保育所 / 訪問看護・介護事業所
敷地面積:228.49m2
延床面積:354.82m2
構造:鉄骨造、地上3階
設計期間:2016.03-2017.01
施工期間:2017.04-2017.12
写真:太田拓実 (no.1 - no.9), エビハラカズミ / GlassEye Inc.(no.10 - no.12), 新建築社(no.13)
Design:Chie KONNO, Rie ALLISON, Rui MURABE / t e c o
Structure design:Akira SUZUKI / ASA
Equipment design:ZO consulting engineers
Construction:Shin
Location:Shinagawa, Tokyo
Main use:Elderly care service, Children’s nursery, Town Dining
Site area: 228.49m2
Total floor area:354.82m2
Structure:Steel structure, 3rd floor
Design period:03.2016-01.2017
Construction period:04.2017 - 12.2017
Photo:Takumi OTA (no.1 - no.9), Kazumi Ebihara/GlassEye Inc.(no.10 - no.12), Shinkenchiku-sha(no.13)
