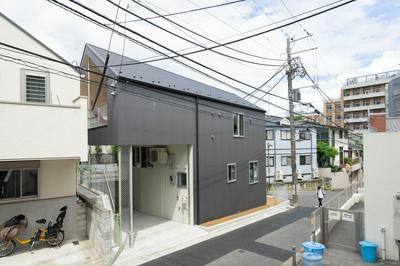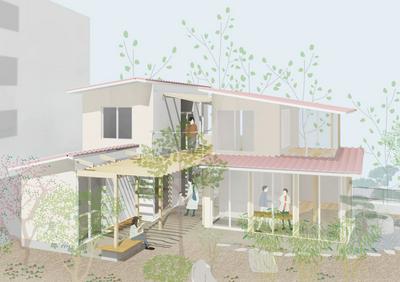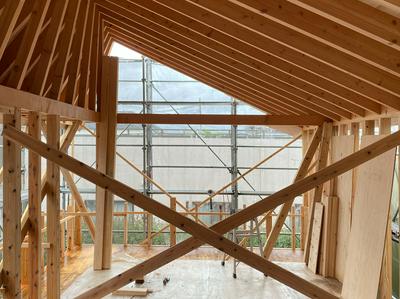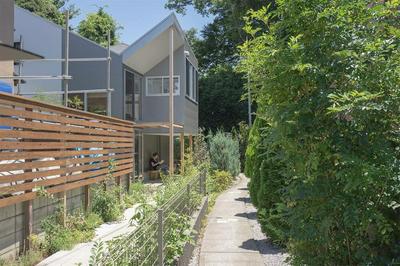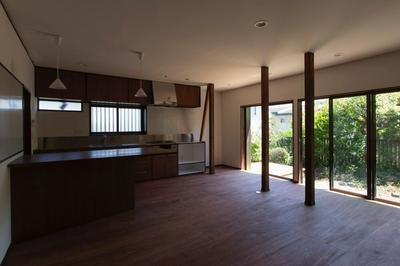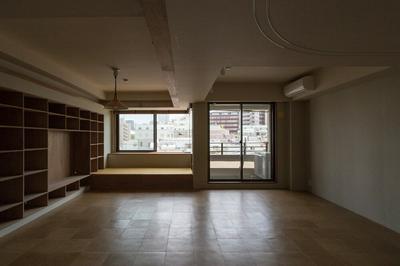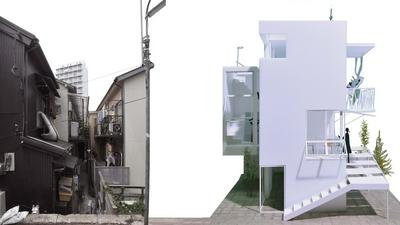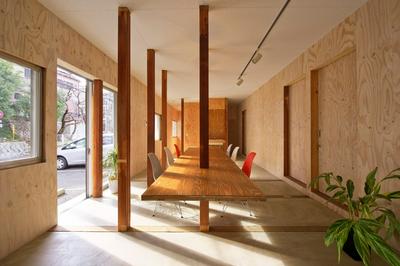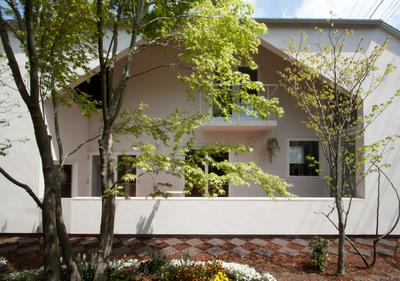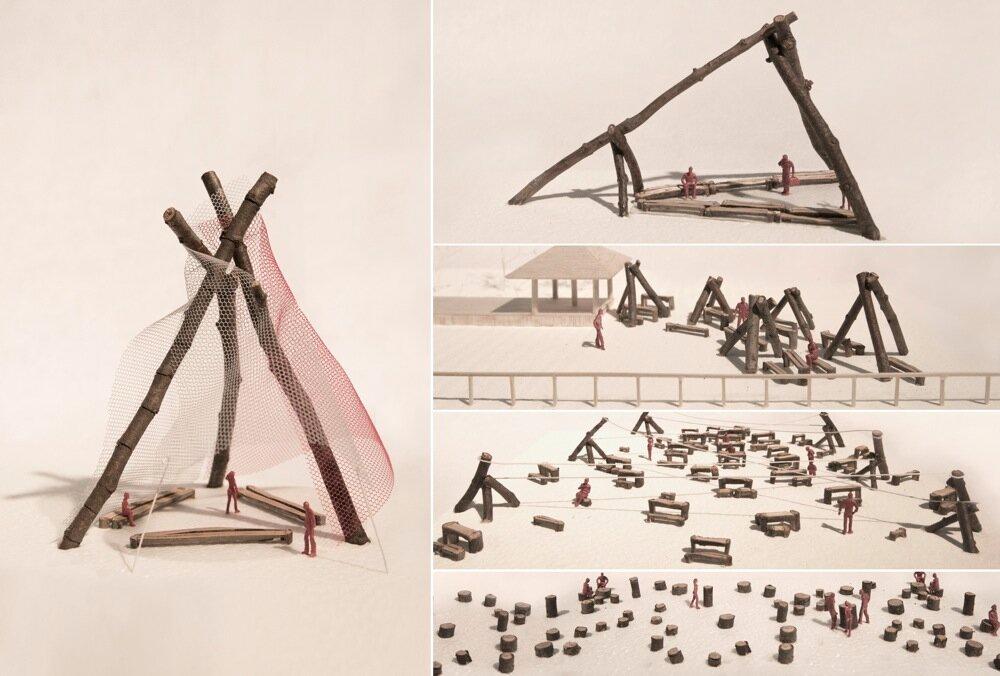
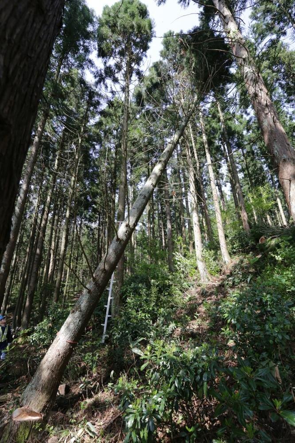
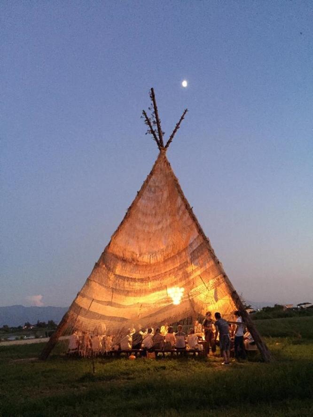
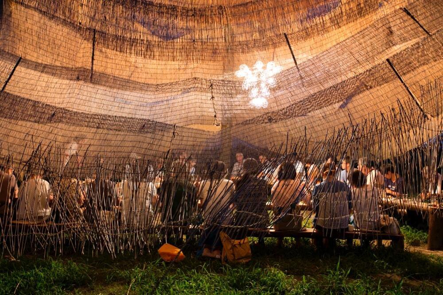
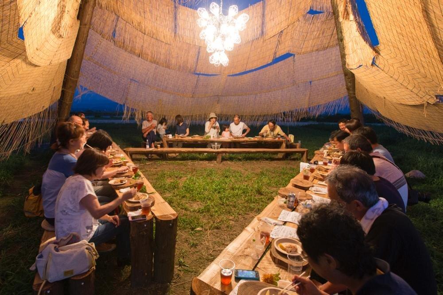
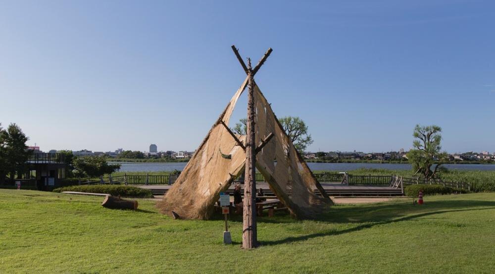
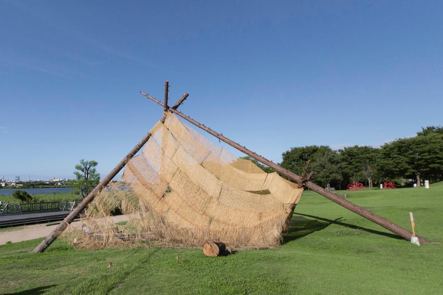
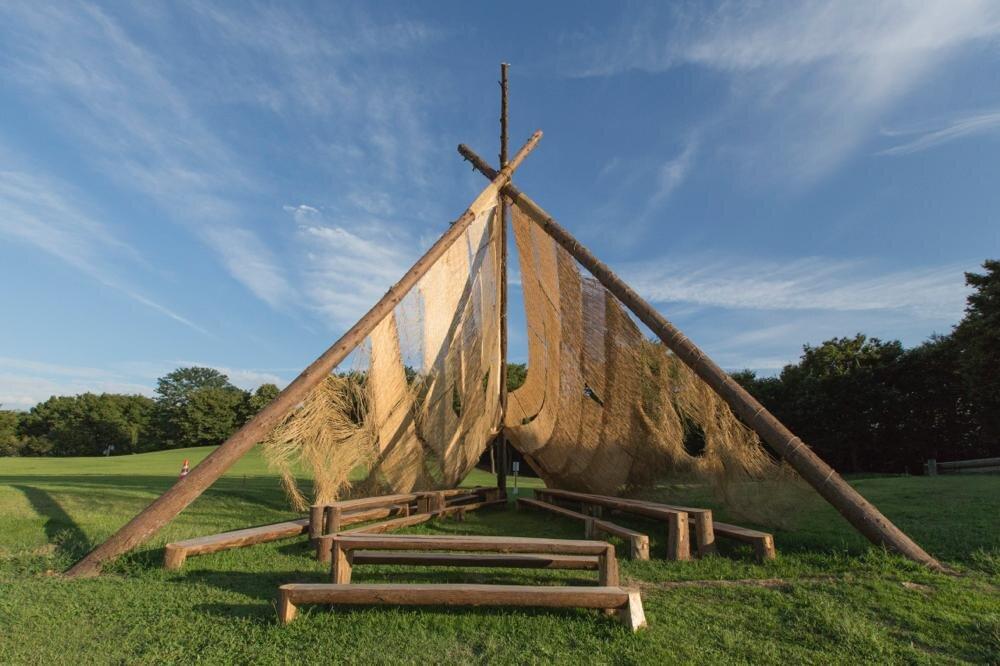
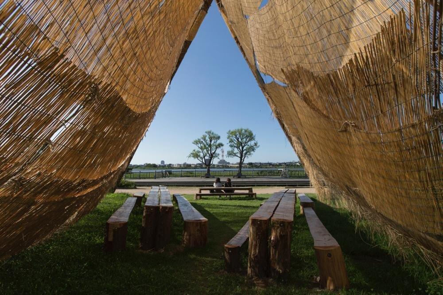
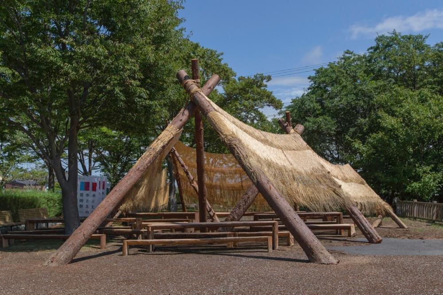
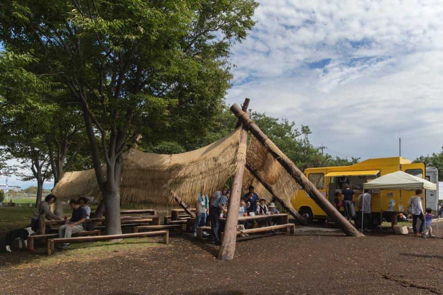
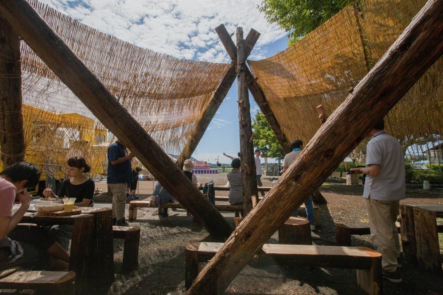
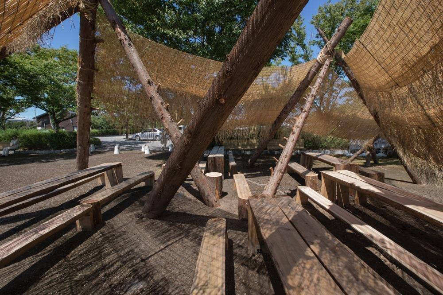
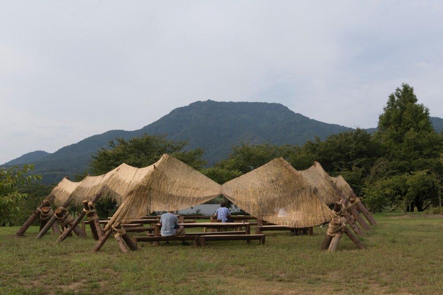
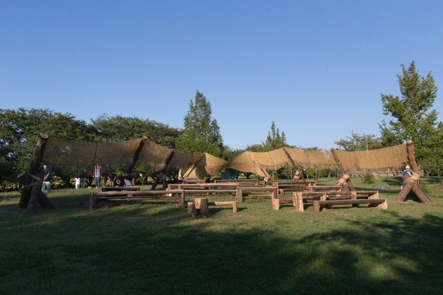
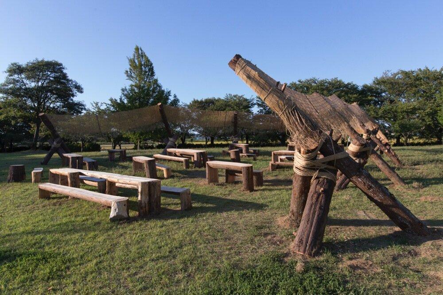
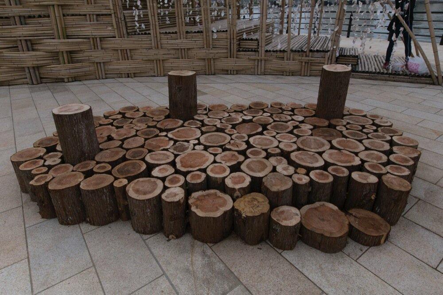
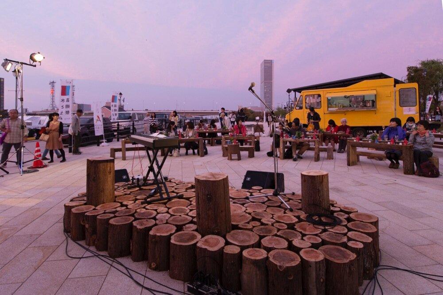
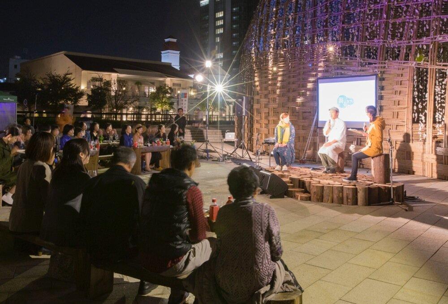
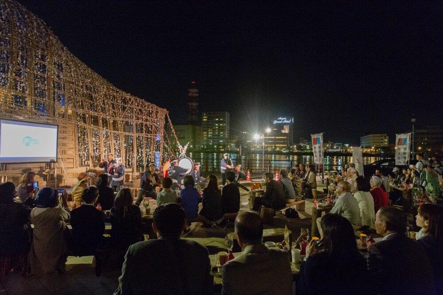
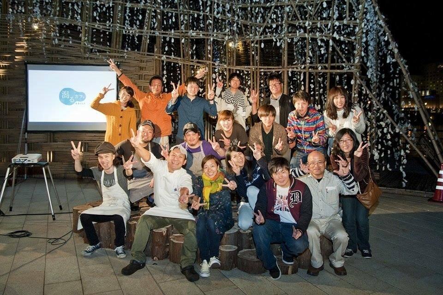
潟から潟へと旅するカフェ建築。
旅は、眼前に広がる五頭連峰の山から間伐した15mの杉丸太3本を組んだ遊牧民族インディアンの住居「ティピ」の形で、福島潟から始まる。山から海へと5カ所を移動しながら、3本の丸太が徐々にカットされ、カフェの設えは変形し続ける。鳥屋野潟では市街地と田園風景を繋ぐメガホン型。佐潟では朝市の連なりや飛来する白鳥の群れを想起させるミニティピの反復。上堰潟では干し野菜の吊られた軒下をモチーフとする庇ユニットの広がり。万代緑地ではベンチ高の丸太による集いの舞台。
この作品は、地域に見られた山、潟の恵みによる豊かな生活を伝達し、潟の風景とともに地域固有の食を体験するための空間となる。
A cafe that travels from “kata” lagoon to lagoon.
The journey begins in Fukushima-gata, in the form of a nomadic indian home, Tipi, made up of three 15-meter cedar timbers thinned from the mountain of the Goto Mountains that spread out in front of you. While moving five places from the mountain to the sea, three timbers were gradually cut, and the cafe setting continued to deform. Tyano-gata is a megaphone type that connects the urban area with the countryside. In Sa-kata, mini-tipi repetitions reminiscent of the morning market and swarms of swans. In Uwaseki-gata, the eaves unit spreads under the eaves where dried vegetables are hung. In the Bandai-ryokuchi area, the stage of gathering with bench-high timbers.
This work conveys the rich life of the blessings of the mountains and lagoons seen in the region, and serves as a space for experiencing the local cuisine along with the lagoon scenery.
設計協力:KONNO + 大坂武史・大野敦志・白井俊久・田中ゆかり・若松由華 / 日本工業大学金野研究室
構造設計:金田泰裕 / YKS
施工協力:日本工業大学金野研究室、樹音 荻原学、ウッディ阿賀の会、woodworkers
イベント:水と土の芸術祭2015『潟るカフェ -旅するガストロノミー-』
会場:新潟県新潟市中央区 鳥屋野潟、北区 福島潟、西区 佐潟・上堰潟
用途:カフェ
会期:2015.07.18. - 2015.10.12.
材料:杉間伐材、藁、葦、茅
Design:KONNO + Takeshi OSAKA, Atsushi ONO, Toshihisa SHIRAI, Yukari TANAKA, Yuka WAKAMATSU / NIT KONNO Lab.
Structure design:Yasuhiro KANEDA / YKS
Construction:KONNO + NIT KONNO Lab. + Manabu Ogihara / Juon
Event:Water and Land Art Festival 2015 “timber messenger”
Duration:07.18.2015 - 10.12.2015
Location:Niigata-shi, Niigata, Fukushima-gata, Moyano-Gata, Sa-kata, Uwaseki-gata, Bandai-ryokuchi
Main use:Cafe
Material:Ceder timber, straw, reed, kana
