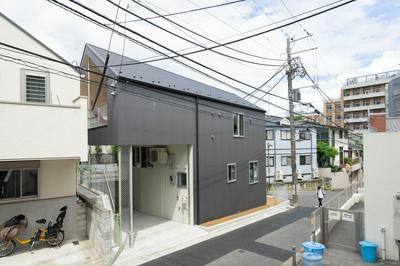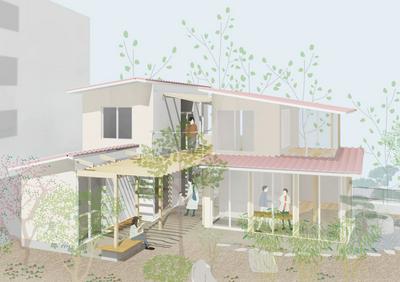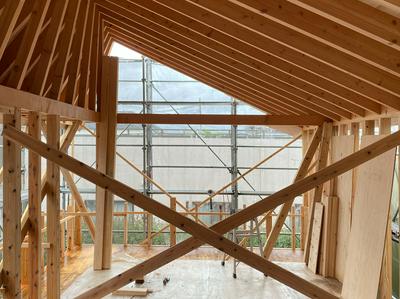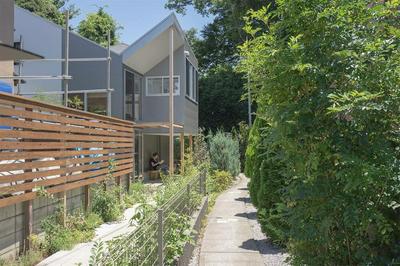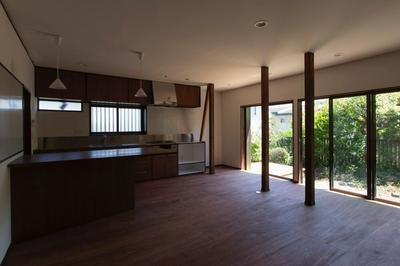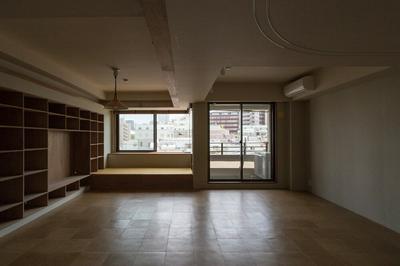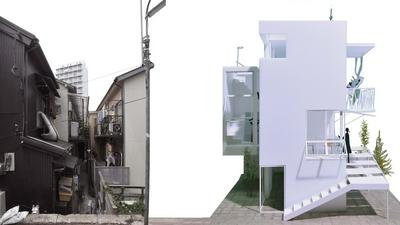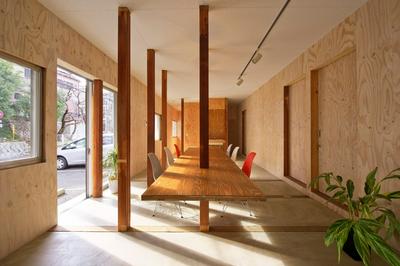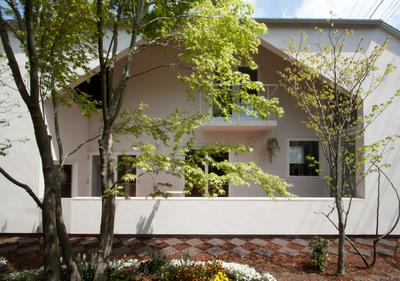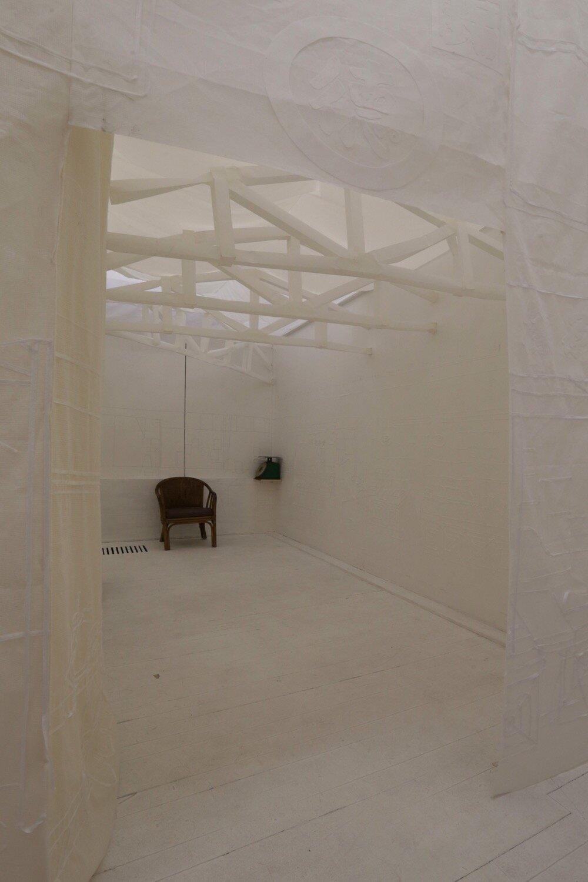
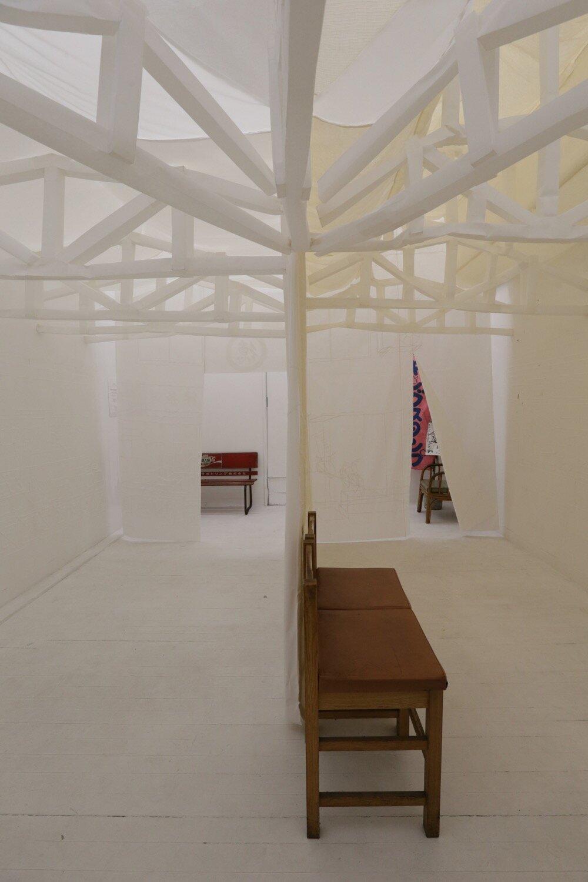
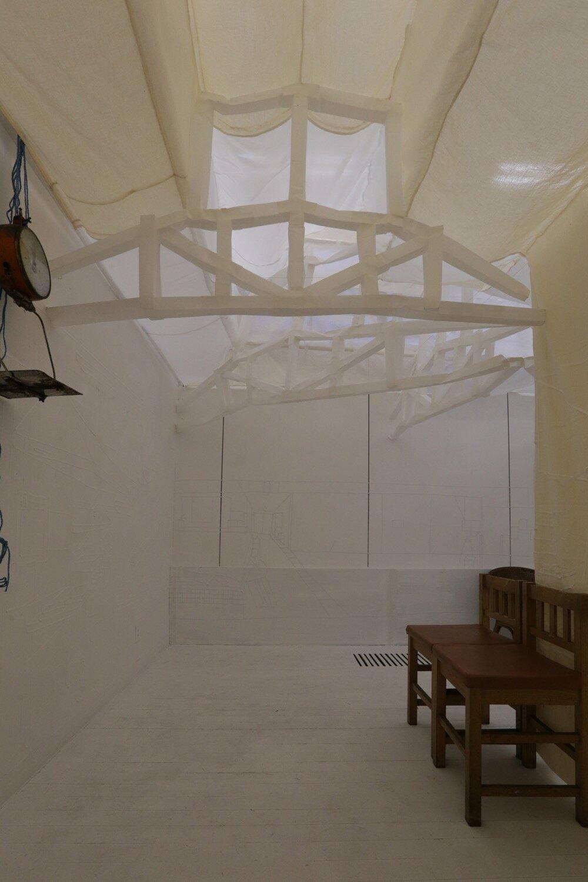
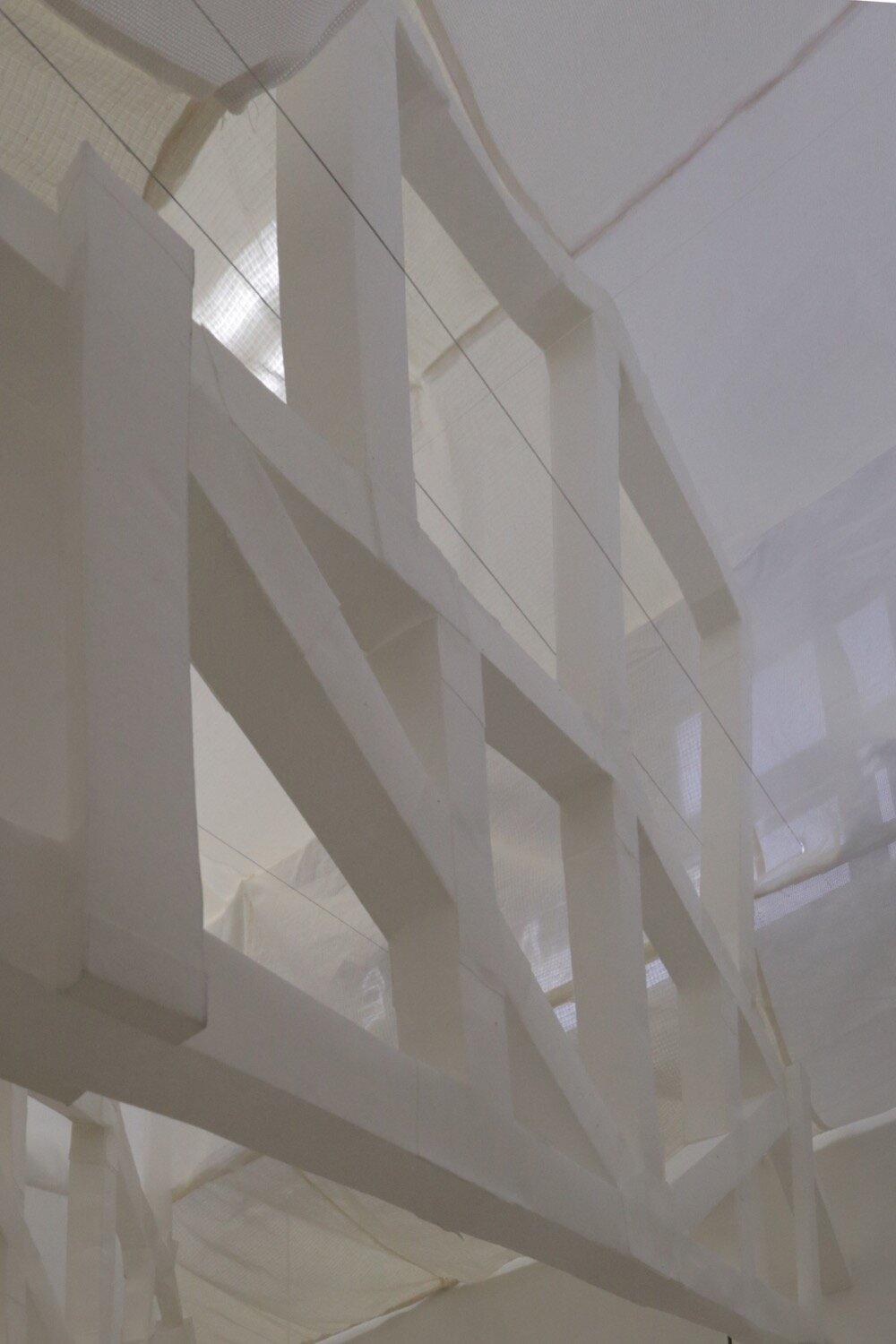
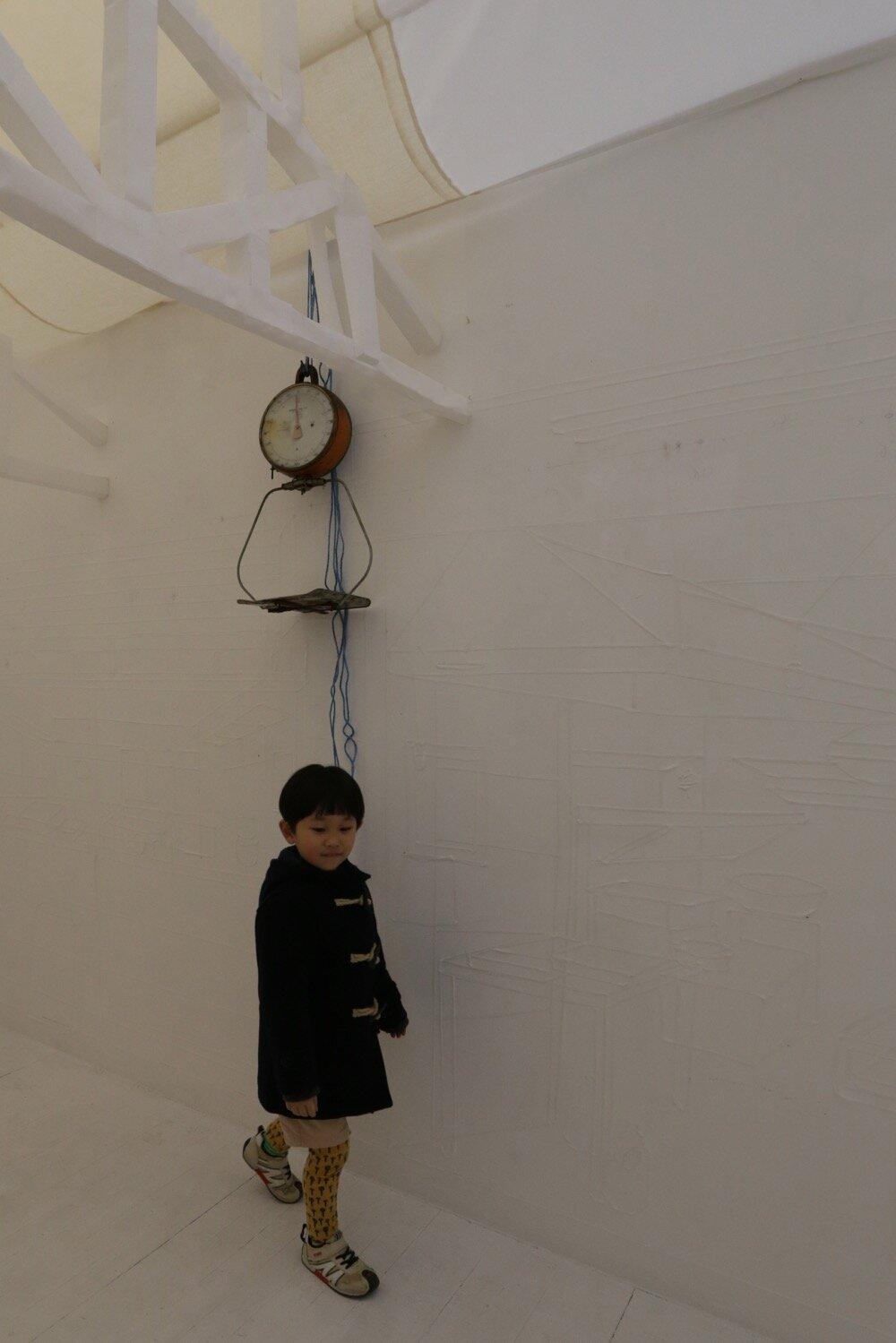
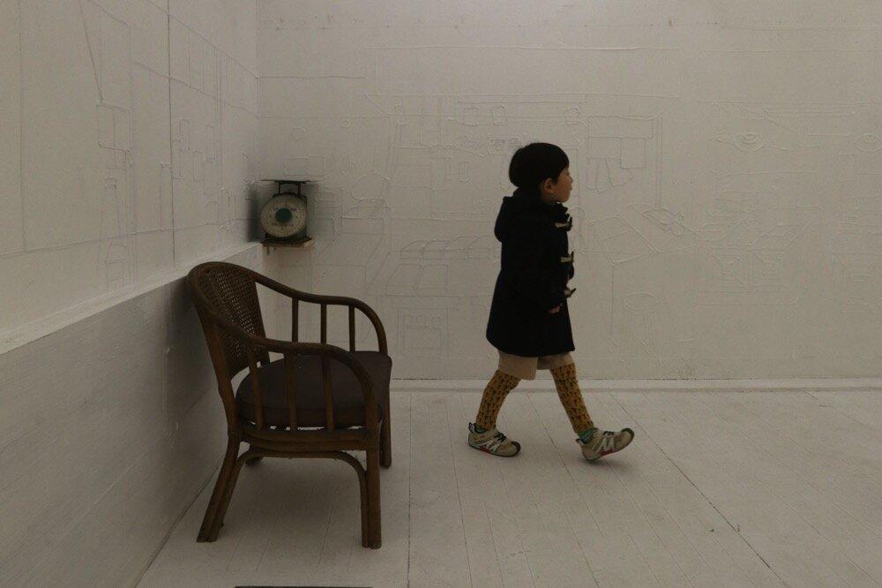
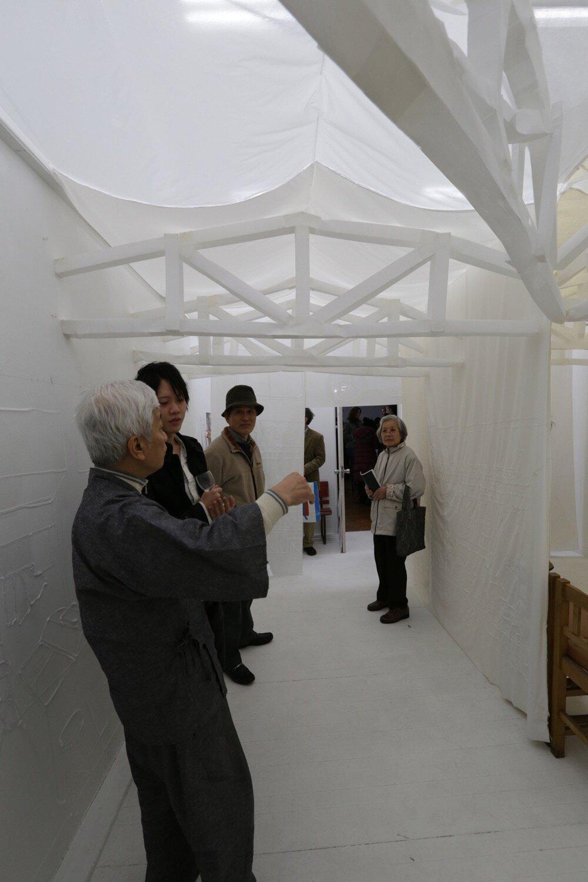
かつて八幡製鉄所で働く人々の生活を支えた八幡東区祇園銀天街の一角にある丸徳市場は 全長約 30 メートル、木造架構の架かる食品類を中心とした店の連なりである。製鉄所の全盛期、働く人々の買物の場、寄り道空間であったこの市場は 現在、利用者が減り、高齢化を迎えている。しかし、その空間を形づくる木造の小屋組架構、ハイサイドライト、彩りあふれる品々、半世紀以上変わらぬ店主の技、招きの設え、集う人々、これらが空間の生命感を保っている。
この作品は、白い展示室に差し込むハイサイドライトを、市場の木造架構のそれに見立て、実際の市場空間を1/2の縮尺にして表現している。木造架構、光、影、品々、空間を実践する人々。これら丸徳市場に一堂に会する “プレーヤー” の肌理に焦点を当て、 白いギャラリーへと映し出す。
Marutoku Ichiba, a corner of Gion Gintengai, Hachiman-Higashi-ku, which once supported the lives of people working at the Yawata Ironworks, is a chain of shops that are about 30 meters long and mainly store foods with wooden frames. In the heyday of the steel mills, where people used to shop and detour, the market is now declining in number of users and aging. However, the wooden hut frame that forms the space, high side lights, colorful goods, shopkeeper skills, invitations, and gathering people who have not changed for more than half a century maintain the vitality of the space.
In this work, the high-side light inserted into the white exhibition room is regarded as that of a wooden frame of the market, and the actual market space is represented on a 1/2 scale. People who practice wooden structures, light, shadows, items, and space. Focusing on the textures of the “players” who will come together at these Marutoku markets, project them to the white gallery.
設計・設営:KONNO+日本工業大学金野研究室
イべント:CCAリサーチ・プログラムオープンスタジオ2015
会場:CCA 尾倉ギャラリー(福岡県北九州市)
会期:2015年3月15日~3月22日
材料:布
施工期間:2015.03.
写真:日本工業大学金野研究室
Design+Construction:KONNO + NIT KONNO Lab.
Event:CCA research program open studio2015
Duration:15.03.2015-22.03.2015
Location:CCA Gallery, Kitakyusyu-shi, Fukuoka
Material:unwoven fabric
Completion:03.2015
Photo: NIT KONNO Lab.
