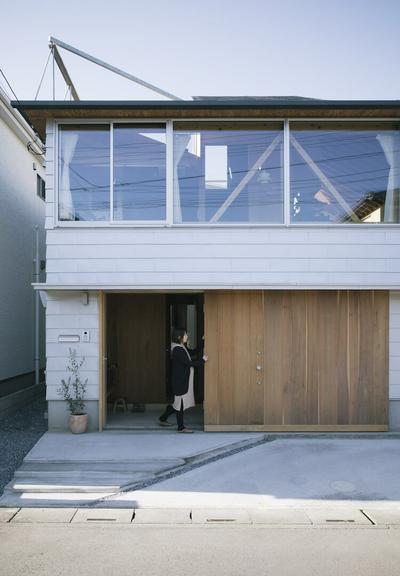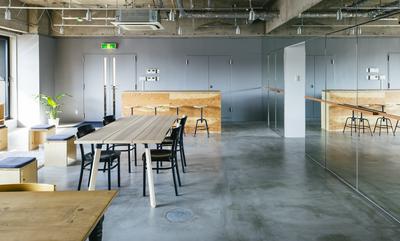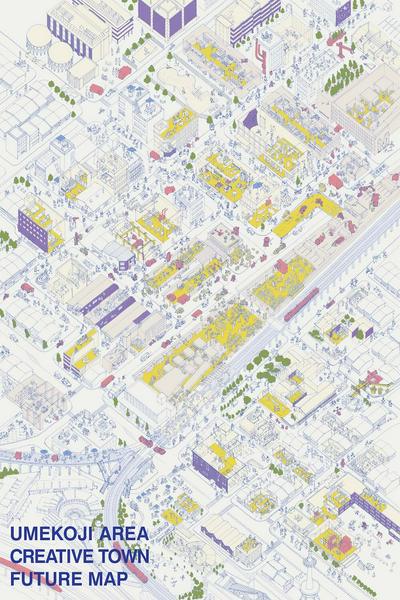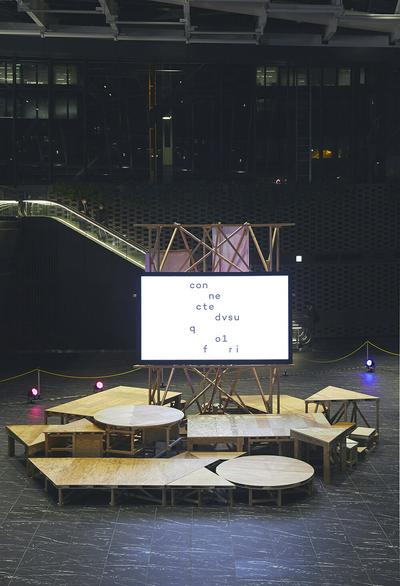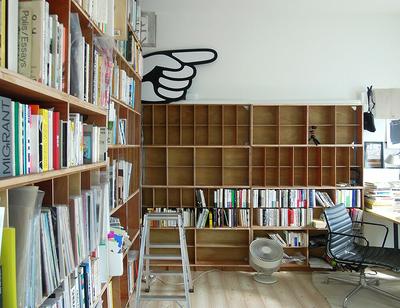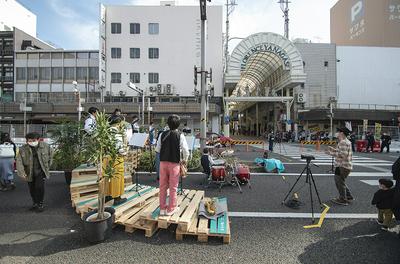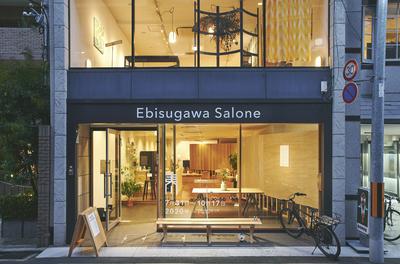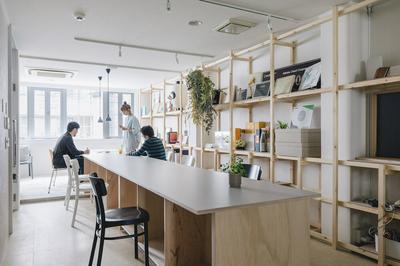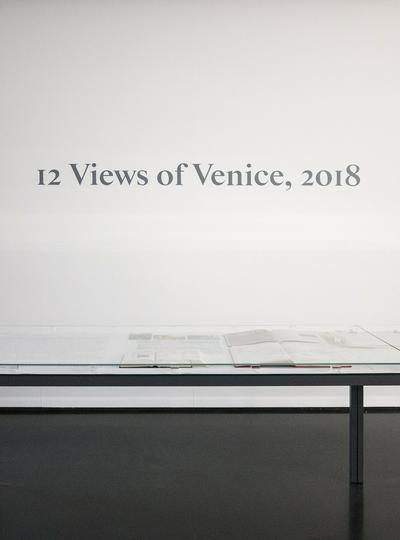A renovation of more than 50-year old concrete building, from an apartment room into the office space. Improving the condition of structure, insulation, and MEP, the interior is furnished with timber materials from various places. The design has been determined with the dialogue between the concrete structural form and the timber materials gathered there.
岐阜市美殿町の築50年超のRC造アパートをオフィスに改修した。劣化箇所や断熱・設備の改修を施した上で、和室であった既存の造作材を活かすことに加え、京都で譲り受けた合板・野縁の廃材や、白川町で得た東農ヒノキの端材を下地・仕上げ・造作家具・可動デスクなどに用いて設えている。コンクリートの空間骨格と、そこに集まった木材の肌理・寸法との対話で設計が決まった。
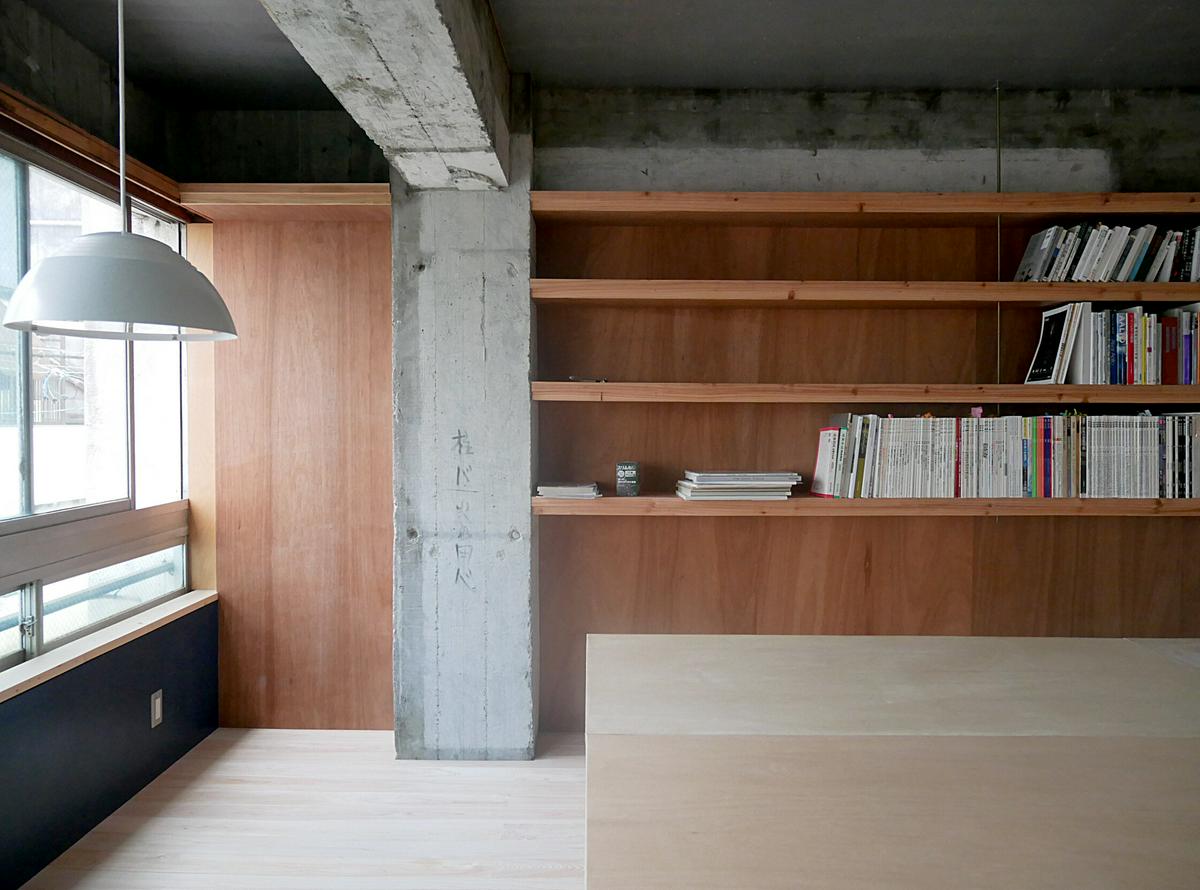
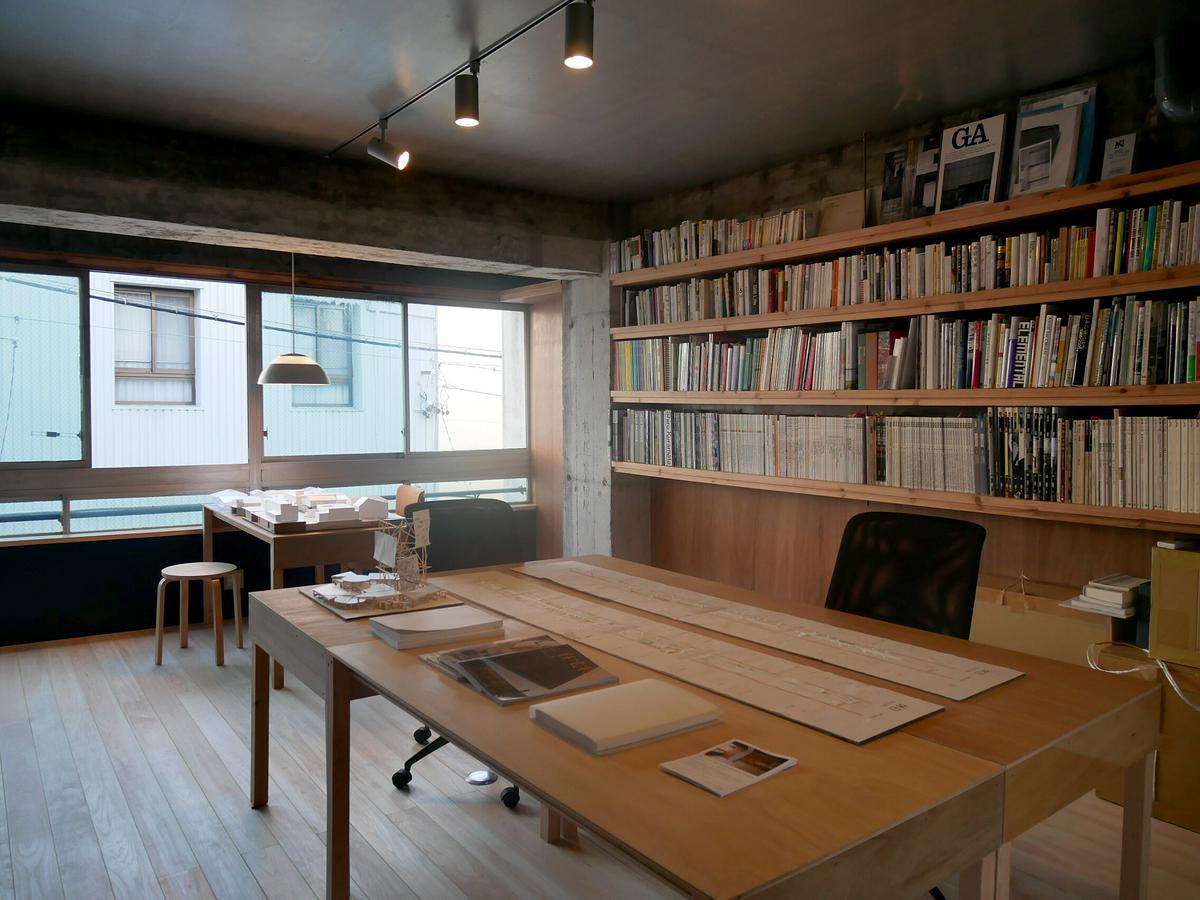
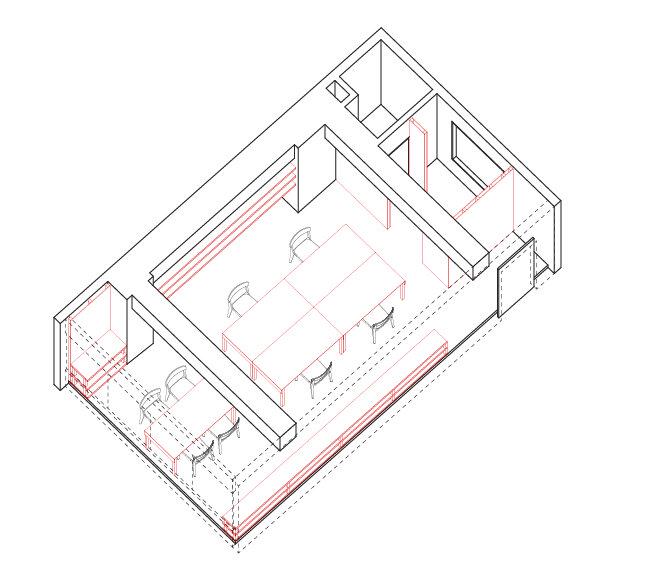
Location: Gifu, Japan
Type: Office Interior / Renovation
+ Material Reuse
Design: Tamotsu Ito
Advice (bookshelf) : Yoshihiro Fukushima
Carpentry work: Etsuya Aoki, Yutaka Nishigaki
Plumbing: Matsunami Techno.
Electric work: BIDEN
Construction Support: Daiki Ori, Tamotsu Ito,
Kaori Sakuma
Total Floor Area: 33 m2
Image Courtesy of:
tamotsu ito architecture office
