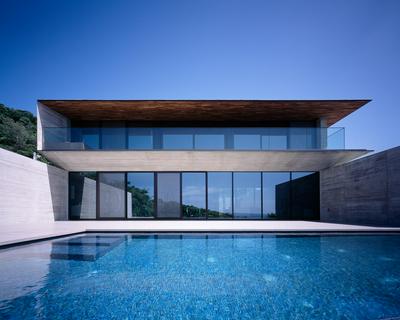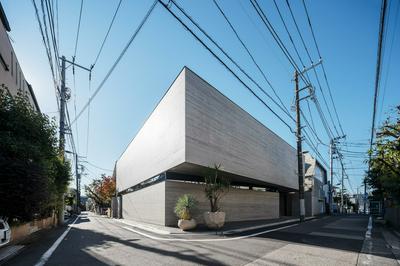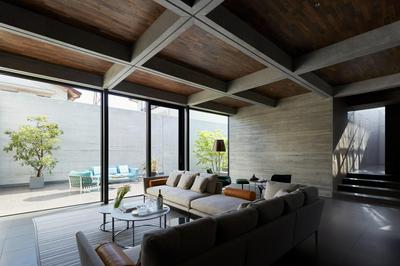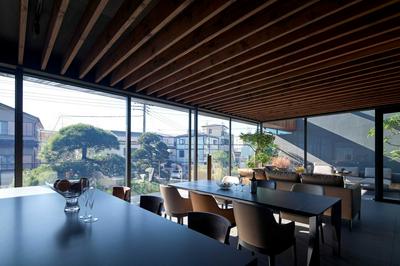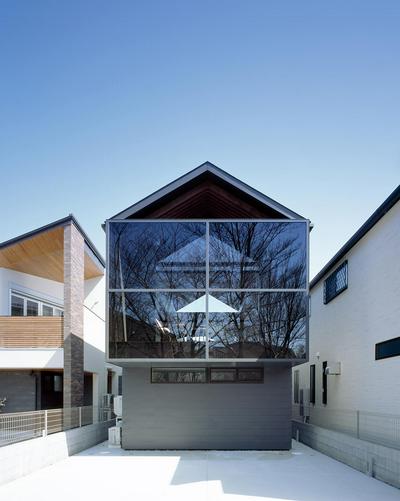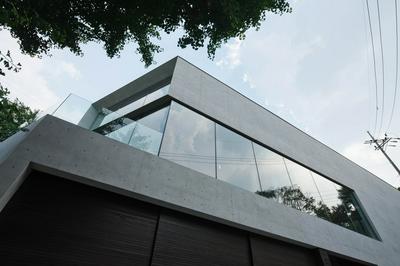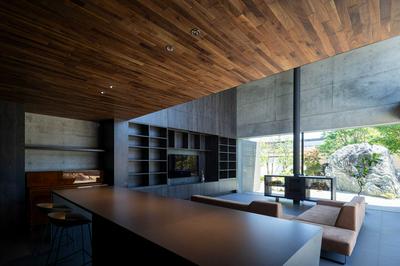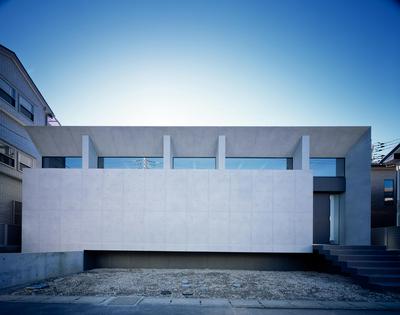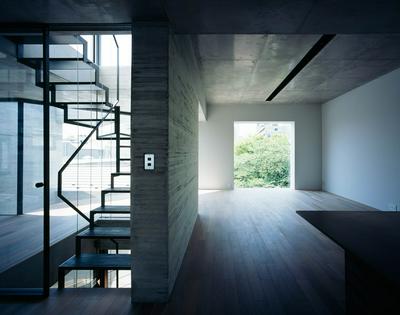2015 PRIVATE HOUSE
RC:One basement floor and two ground floor

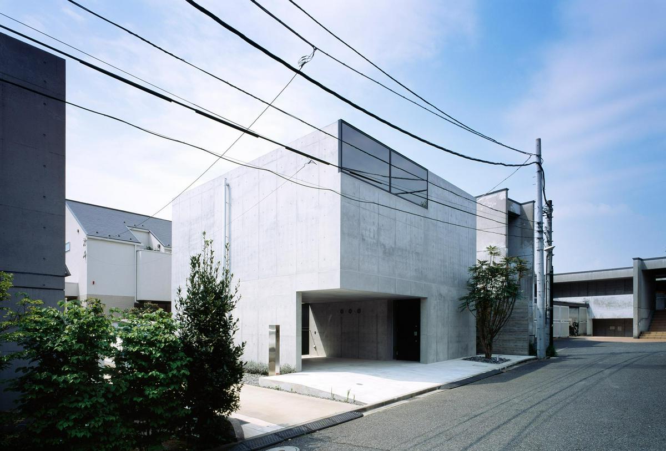
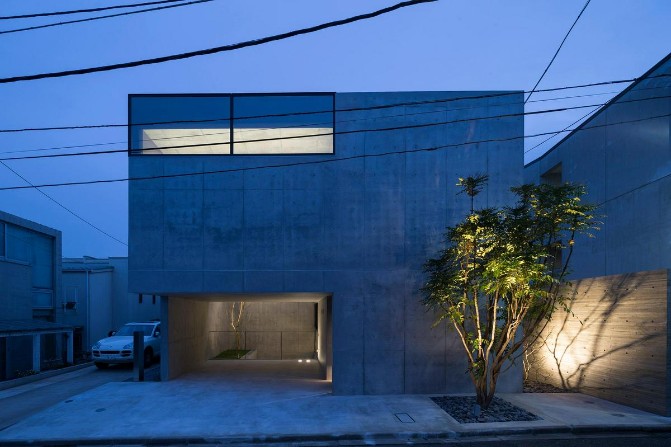
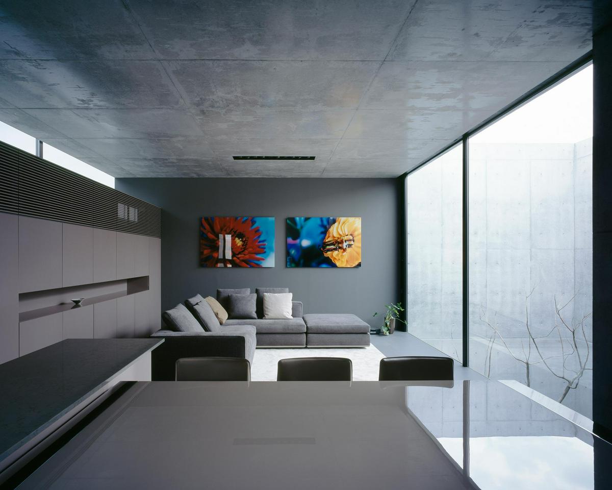
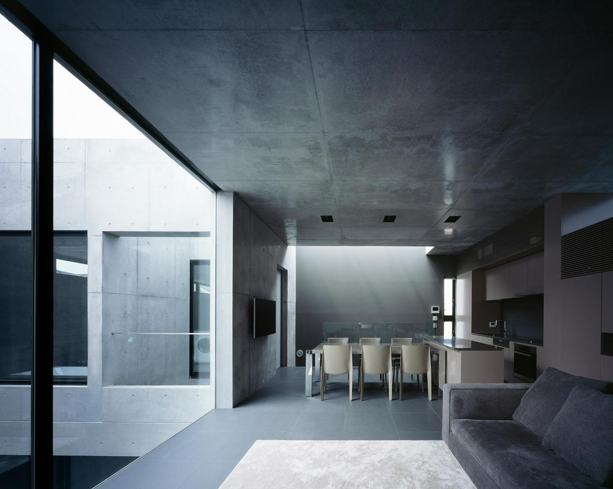
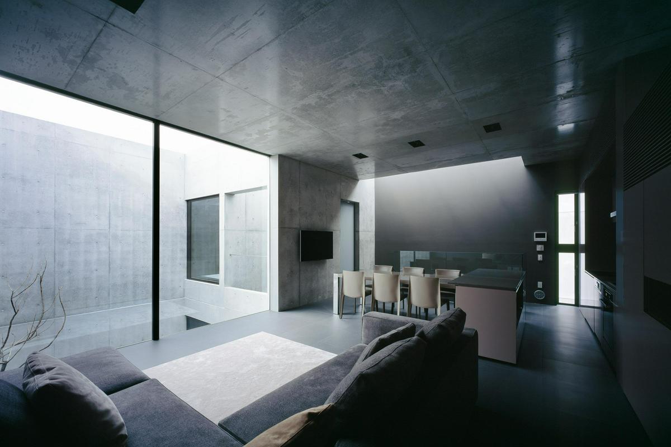
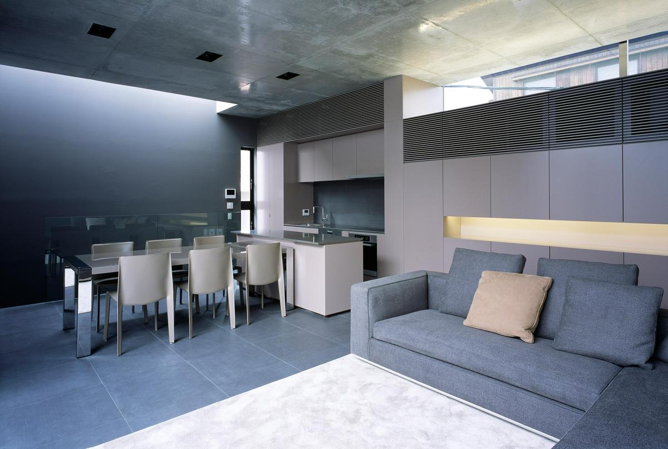
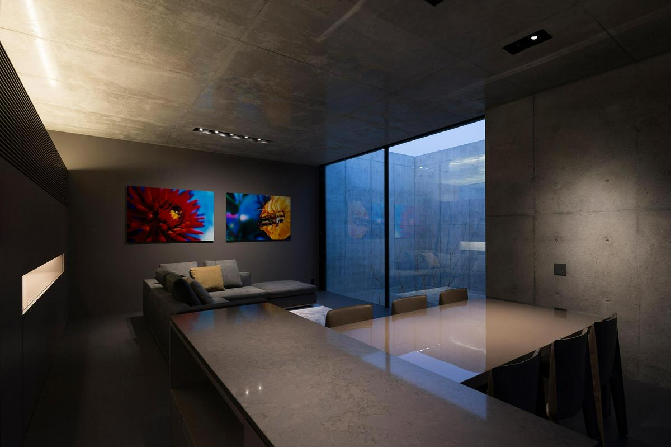
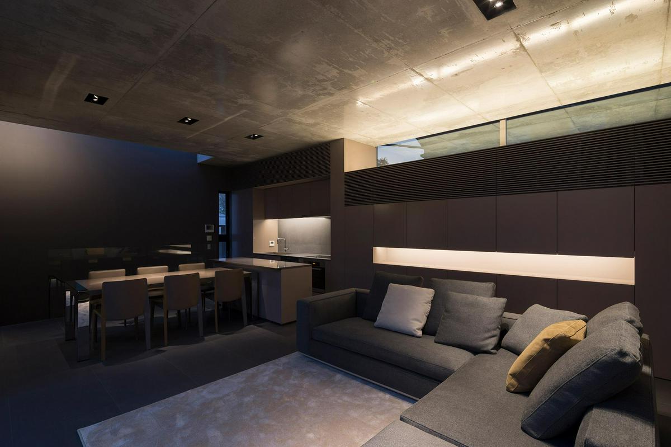
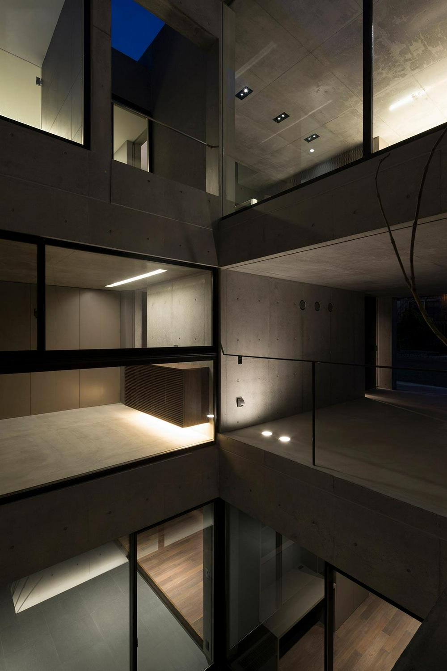
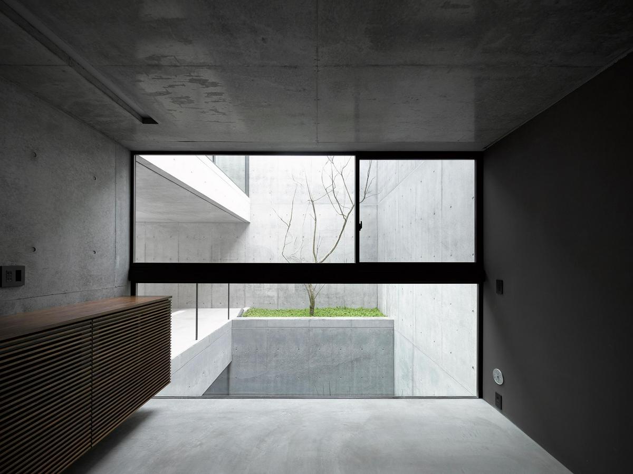
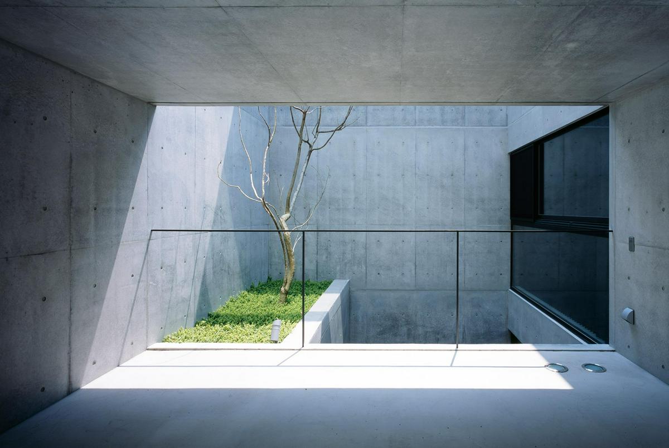
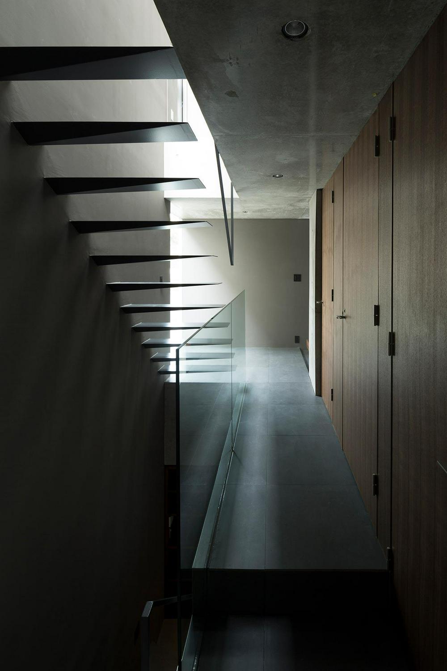
共に外資系企業に勤める御夫婦は、閑静な住宅街に新たな土地を購入し、現代美術のコレクターである御主人が所有するアートや愛車と共存できる家を求めた。
RC打ち放しとブロンズガラスを使用した外観とは対称的に、中庭を中心にL型の平面を配した内部空間は開放的で自然光が満ち溢れている。中庭と連続したドライエリアから心地よい光が入る地下空間には、娘の部屋と家族がリラックスしながら気軽に過ごせるカフェや図書館のようなセカンドリビングを配した。
2台分のピロティガレージを配した1階には、主寝室と収納、2階にはゲストをもてなすこともできるフォーマルなLDKと水廻りを設け、全ての居室が中庭に面しつつ、プライバシーにも配慮されるよう計画されている。光沢塗装を施したキッチンや造作収納に加え、イタリアのモダン家具を設えたLDKのインテリアは、グレーやベージュをシックなカラーリングで構成され、原色を駆使した蜷川実花さんのカラフルなアートピースが空間を刺激しつつ、互いに引き立てあう存在として対峙している。
また、ピクチャーウィンドウから眺めるシンボルツリーが借景となり、ハイサイドライトやトップライトから降り注ぐ拡散光がグレーの世界に繊細な揺らぎをつくりだしている。さながら都会にある小さな美術館のようなこの住空間は、自然や四季、人々が創りだす美意識と触れ合いながら、日常と非日常を往復する装置としても機能している。
A couple who works for foreign affiliates newly bought a site in a quiet residential area, with a desire for a house that enables living in coexistence with the art collection of the husband, who is a collector of modern art, and his beloved car. In contrast to the exterior that uses exposed RC and bronze tinted glass, the interior space with an L-shaped plan around the courtyard is open and filled with natural light.
Comfortable light from the dry area, which is connected to the courtyard, illuminates the basement space. The basement has a bedroom for their daughter and a second living room, where the family can relax and casually reside as if in a café or a library. The first floor has a main bedroom and storage areas, as well as an open garage for two cars. The second floor has a formal living/dining/kitchen area that can be used to entertain guests, and bathrooms. All rooms face toward the courtyard, in consideration of privacy protection.
The interior decoration of the living/dining/kitchen area with a gloss-coated kitchen, built-in storage, and Italian modern furniture consists of chic colors of mainly gray and beige. Colorful art pieces by Mika Ninagawa that utilize primary colors add stimulation to the space, and exist while enhancing each other’s presence. Furthermore, the symbolic tree view from the picture window creates a borrowed scenery. Diffused light from high windows and skylights formulates fine fluctuations in the gray scene. This living space, which resembles a small art museum in a city, also functions as a system to travel back and forth between the ordinary and extraordinary while interacting with nature, seasons, and aesthetic feelings created by humans.
蜷川実花 Mika Ninagawa
Acid Bloom 2003
.A N) mika ninagawa
所在地: 東京都世田谷区
竣工: 2015年3月
敷地面積: 155.99㎡(47.18坪)
建築面積: 62.32㎡(18.85坪)
B1F床面積: 49.62㎡(15.01坪)
1F床面積: 36.48㎡(11.03坪)
2F床面積: 58.46㎡(17.68坪)
延床面積: 144.56㎡(43.72坪)
構造: RC造
規模: 地下1階地上2階建
用途: 専用住宅
構造設計: 正木構造研究所
正木健太
設備設計: 松本尚樹
照明設計: シリウスライティングオフィス
戸恒浩人
施工: 露木建設
建築写真: 西川公朗
プロデュース: ザ・ハウス
Location Setagaya word Tokyo
Completion 2015.3
Site Area: 155.99㎡
Building Area: 62.32㎡
B1F floor area 49.62㎡
1F floor area 36.48㎡
2F floor area 58.46㎡
Total floor area 144.56㎡
Structure RC
Scale B1F,2F
Typology Private housing
Structure engineers Masaki Structures, Kenta Masaki
Facility engineers Naoki Matsumoto
Costruction Tsuyuki Kensetsu
Photographer Masao Nishikawa
Producer The house
